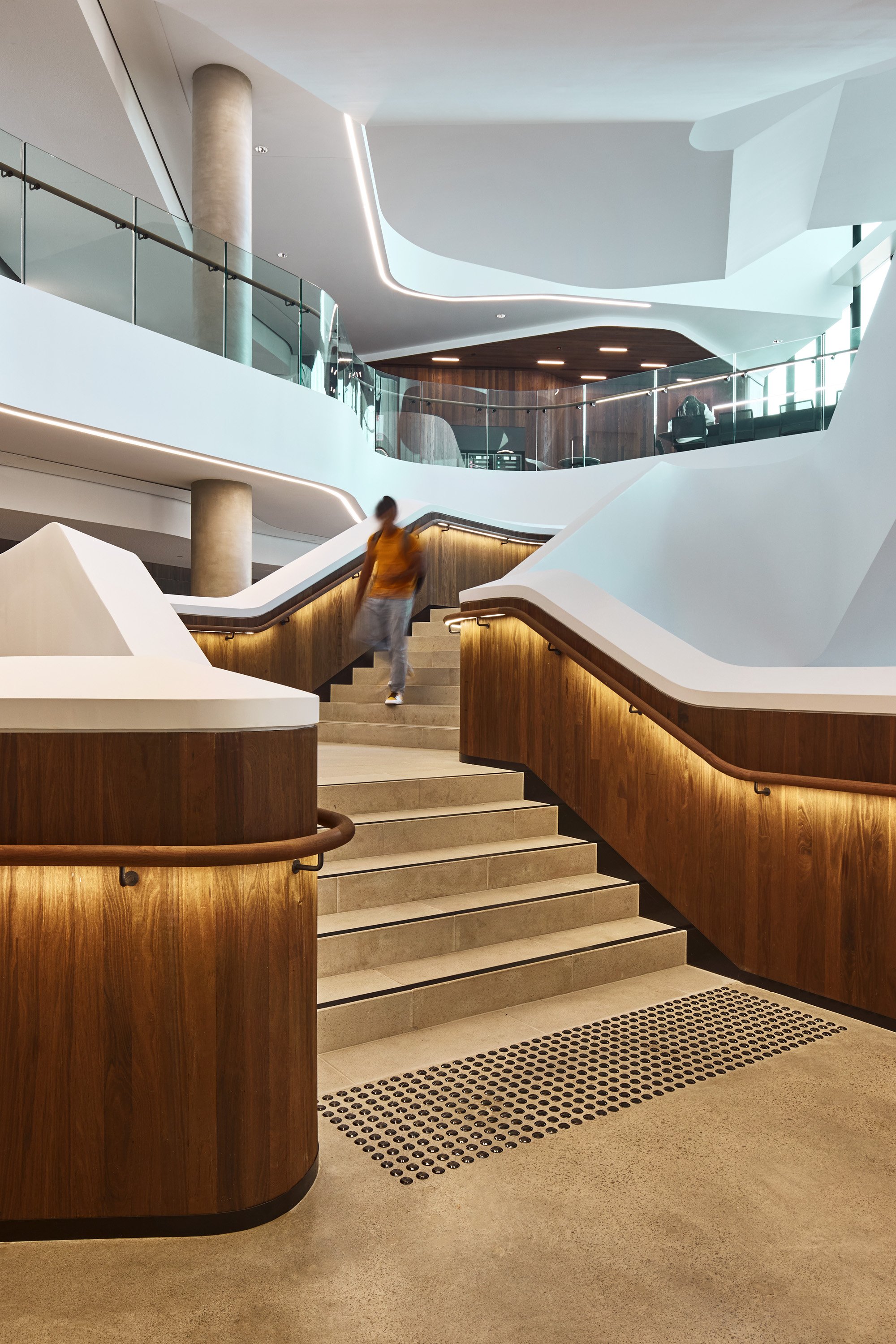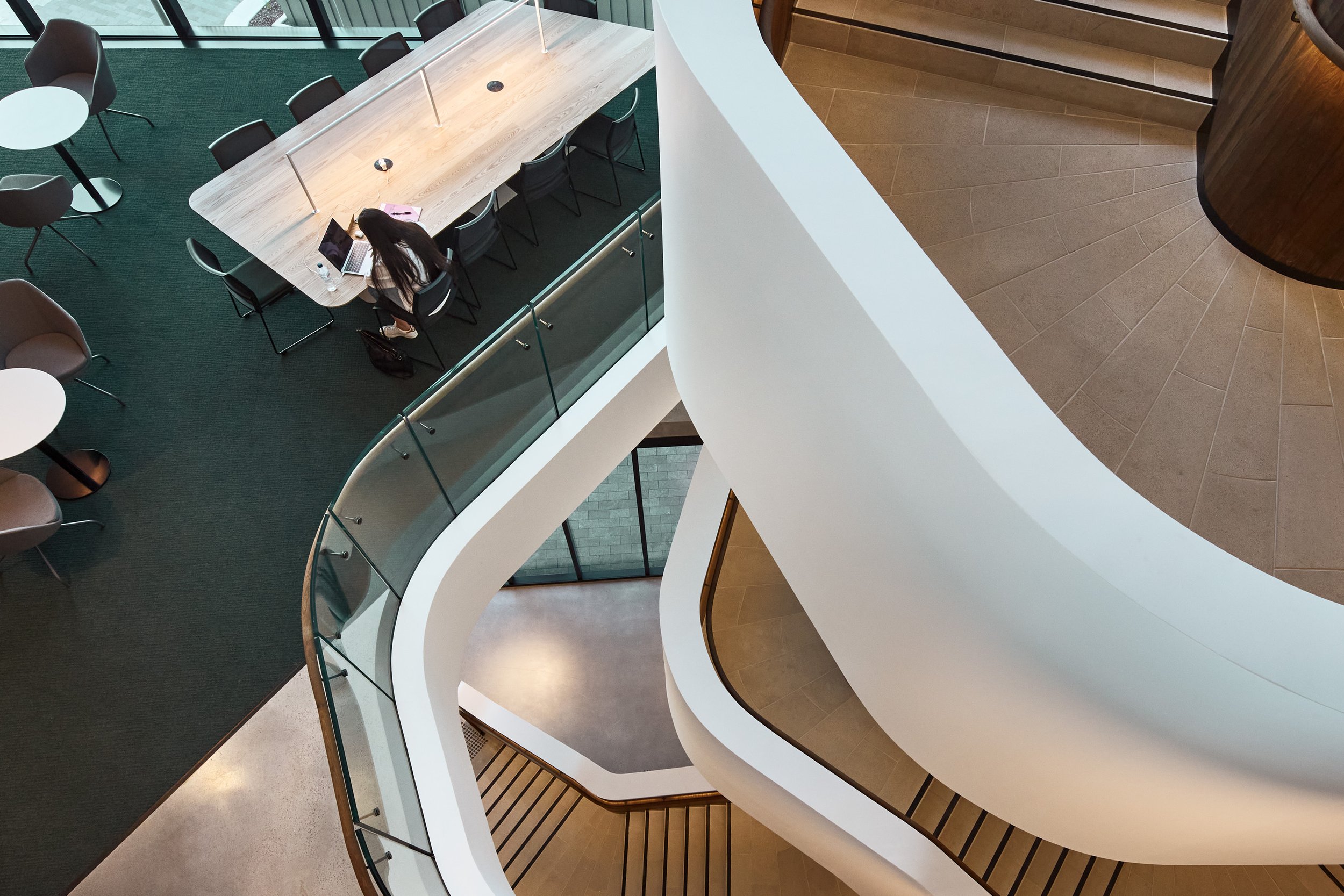Commercial
Deakin University-Staircase
Deakin University Law School Building
Designed by Woods Bagot, the Deakin University Law School is a sculptural addition to the university’s grounds. It houses flexible learning spaces that defy the norms of conventional institutional design. The interior design has a refined and limited palette: concrete, white plasterboard, and timber.
This stunning complex’s key feature is the stairway within the 4-level atrium void. STONEKAST again worked with the Woods Bagot team to create stair treads with complex irregular geometry. Our team provided support to both the design and installation teams. The STONEKAST team provided a detailed installation plan to assist the installers in managing the complex design involving over 650 unique custom moulded units, all numbered and labelled for easy site handling. STONEKAST advised a suitable fixing method to attach the concrete products to the concealed steel structure. To achieve compliance without compromising the design, STONEKAST created custom units with recessed checks to integrate safety nosing strips.
Client
Woods Bagot
Designer
Woods Bagot
Colour and Finish
Rhodes Honed
Product Specifications
Custom paving and stair treads








